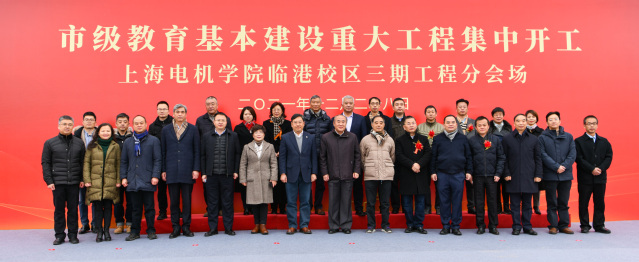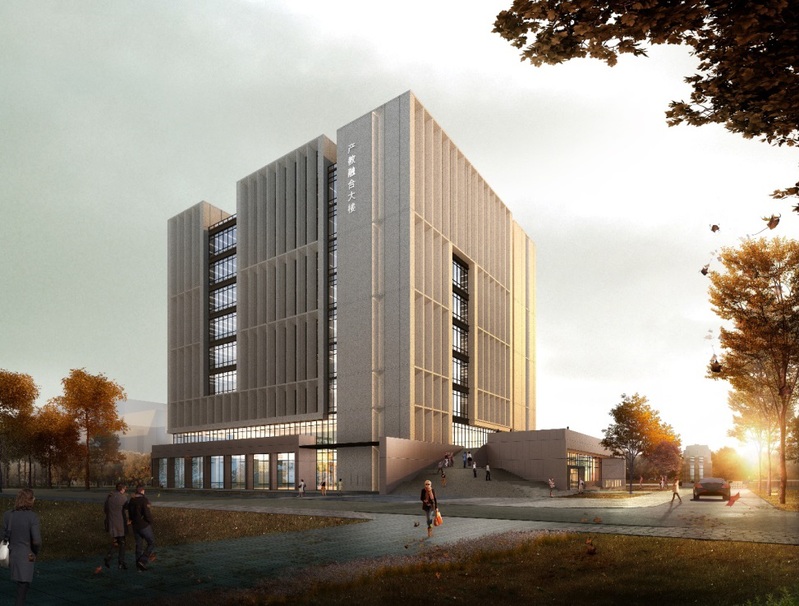
On the morning of December 28, the groundbreaking ceremony of Phase Ⅲ construction of SDJU Lin-gang Campus was held at the building site. Leaders caring about SDJU development, SDJU leaders, representatives of retired leaders and teachers, faculty and student representatives, representatives of cooperative enterprises and institutions, and representatives of contractor attended. The ceremony was hosted by SDJU Vice President Wang Zhiheng.


Yang Ruofan, Deputy Secretary of CPC SDJU Committee, outlined Phase III to all attendees. She introduced that the total floor area of Phase III is 62,300 square meters, and the construction mainly centers on new general teaching building, building for Kaiserslautern School of Intelligent Manufacturing and School of Design and Arts, student dorm building, comprehensive training & lab building and related supporting facilities. The total investment of the project is 465 million Yuan, fully funded by municipality and to be put into use in 2024. Phase III construction is a major SDJU project launched in the first year of the 14th Five-Year Plan, a critical period for SDJU to strive and become a high-level university of applied science with distinct features. SDJU articulated the strategic objective of constructing a model universityintegrating resources of enterprises. Planning of this project is blueprinted to fully use the opportunity of integration of enterprises with vocational schools and universities in Lin-gang Special Area, with a combination of SDJU tradition and characteristics. By its openness, intelligence and modernization, the project is sure to well demonstrate SDJU long-cherished tradition and characteristics of aligning classroom education with real world needs and serve local socio-economic development. After its completion, it will provide a new major boost for SDJU to further deepen its integration with enterprises, thus promoting a new breakthrough in SDJU development.
Liu Xunquan, Chairman of Shanghai Construction NO.5 (Group) Co., Ltd. and Sun Jing, executive director of Shanghai Jianke Project Management Co., Ltd., delivered speeches on behalf of general contractor and builder respectively, expressing warm congratulations on the groundbreaking of Phase III construction, promising to send experienced and competent technical teams to ensure its implementation with high standard, high quality and high efficiency, complying with working principles of strict management, warm service, scientific efficiency, honesty and self-discipline, to ensure not only safe and regulated construction on campus but also reliable quality and on-time work under the premise of financial security and good epidemic control .
President Hu Sheng, on behalf of SDJU, spoke at the ceremony, expressing his heartfelt thanks to leaders, guests and people from all walks of life, who have long cared for and supported development of our university. He said that the Phase III of Lin-gang Campus is a powerful booster for SDJU to expand educational space and resources, and further deepen integration with enterprises, which will contribute to SDJU characteristic development strategy, integration of enterprises with vocational schools and universities in Lin-gang Special Area and intelligent manufacturing industry.
President Hu stressed that the Phase III campus construction has been highly valued and strongly supported by the CPC Shanghai Municipal Committee and the Shanghai Municipal Government, other authorities and local government, and it is a matter of great importance. SDJU and all parties involved should further unify their thoughts. With a sense of responsibility and mission, all should invigorate their spirits, collaborate and work closely together, make every effort and work solidly to ensure the success of the project. The builders should give full play to its advantages, adhere to the principles of high standards, high quality and high efficiency with scientific organization and careful construction, and construct high-quality projects on the premise of safe and well-regulated sites. Construction supervisors should fully exercise their supervisory functions including all-round supervision and the whole process of tracking, to ensure the quality and safety of the project. The entrusted and financial supervision companies are expected to strengthen project management and supervision with clean hands, effectively perform management and service functions, and fully ensure the completion of all construction on schedule. Through joint efforts, Phase III construction will prove to be as a high-quality, clean, legacy and benefit project, up to expectations of CPC Shanghai Municipal Committee, Municipal Government, CPC Municipal Education and Health Work Committee, Municipal Education Commission and the Lin-gang Special Area Administration, SDJU faculty, students, alumni and all walks of society, and facilitate healthy and smooth development of SDJU!
As the sub-venue of groundbreaking ceremonies of major municipal educational construction projects, SDJU interacted with the main venue with real-time cloud video. Huang Yongping, Deputy Secretary General of Shanghai Municipal Government, attended at main venue and announced the beginning of groundbreaking. Lu Xionggang, Secretary of CPC SDJU Committee represented our university in the groundbreaking ceremony at the main venue.
Phase III planning and construction is carried out to firmly grasp the opportunity of integration with enterprises in Lin-gang Special Area, with a thorough consideration of university history of “emerging for industry and rising with it”and a firm following of “integrating with enterprises and prospering along the way”. Phase III will lay a firm foundation to achieve SDJU 14th Five-Year Plan.

Aerial view of Lin-gang Campus

General layout

The Comprehensive Training & Lab Building (Enterprise-teaching Integration Building), adjacent to SDJU south gate, has a floorage about 20,267.2 square meters. Its style is square and towering, modern and dignified, adopting design techniques of virtual-real comparison and block cutting. After completion, it will cater to high-end industry, jointly-managed with enterprises.

The Multi-functional Building for secondary schools has a floor area about 9,412.09 square meters. The building complex is connected by a corridor and a shared indoor space and its contours echoes the boundaries of its surrounding, displaying rich lighting effects with combined straight and curved lines. After completion, it will be used for specialized subjects as management center for teaching and experiments.

The General Teaching Building has a floor area of approximately 8,304.59 square meters and can accommodate 3,660 students. With a fully functional teaching environment, it contains new smart classrooms, and a high-ceilinged learning center that boasts modernity, intelligence and openness.

The Student Dorm Building has a floor area about 24,210.12 square meters. Three sections form an enclosure along the river with a highlight of riverside paths. Together with surrounding buildings, it creates a comprehensive living community that integrates leisure, living, exercise, dining and gathering.






